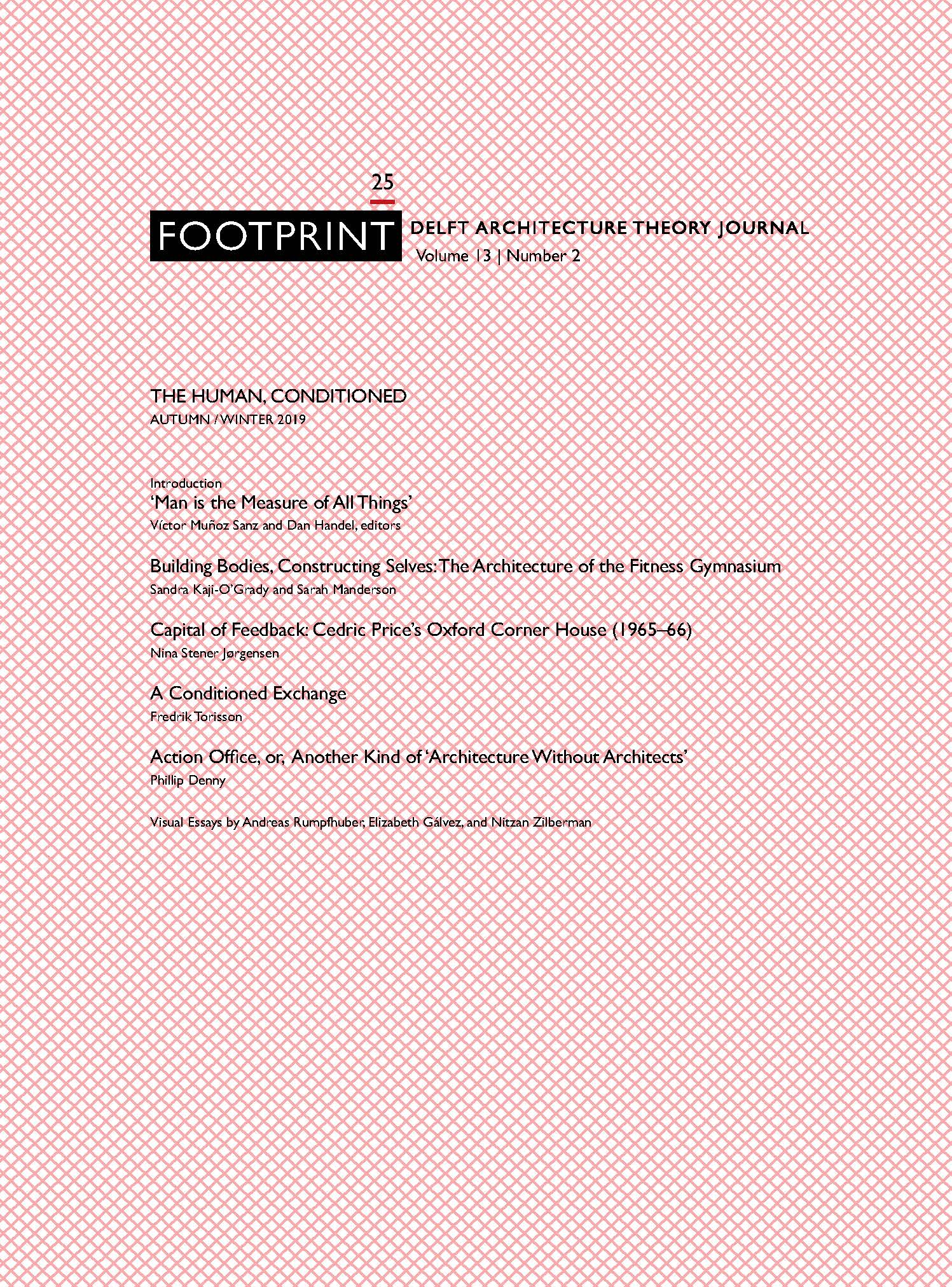Vol. 13 No. 2 (2019): Issue # 25 | Autumn/ Winter 2019 | The Human, Conditioned

In a moment in which the term Man, and the humanist tradition which followed from it, have been challenged in feminist, queer, poststructuralist, and postcolonial critiques, which questioned its nature, or even pondered if we are actually human, Footprint 25 seeks to add to these perspectives cases of what we call radical conditioning, in which some architectures bypass assumed values of humanism and operate under a wholly different set of values, emanating from industrial and post-industrial economies and its technological developments. Unfolding in the study of histories, architectural types, aesthetics, atmospheres, systems, and users, the research articles and visual essays included in this issue shed light on the many ways architects, advertently or inadvertently, coalesce with forces intending to condition humans. Ultimately, this issue questions how these spaces, in which humans and their artifacts interact in unprecedented ways, could provide architecture with the timely opportunity to challenge our anticipated redundancy, and reconsider its own humanism in order to charge it with new meanings.
Issue editors: Víctor Muñoz Sanz and Dan Handel




