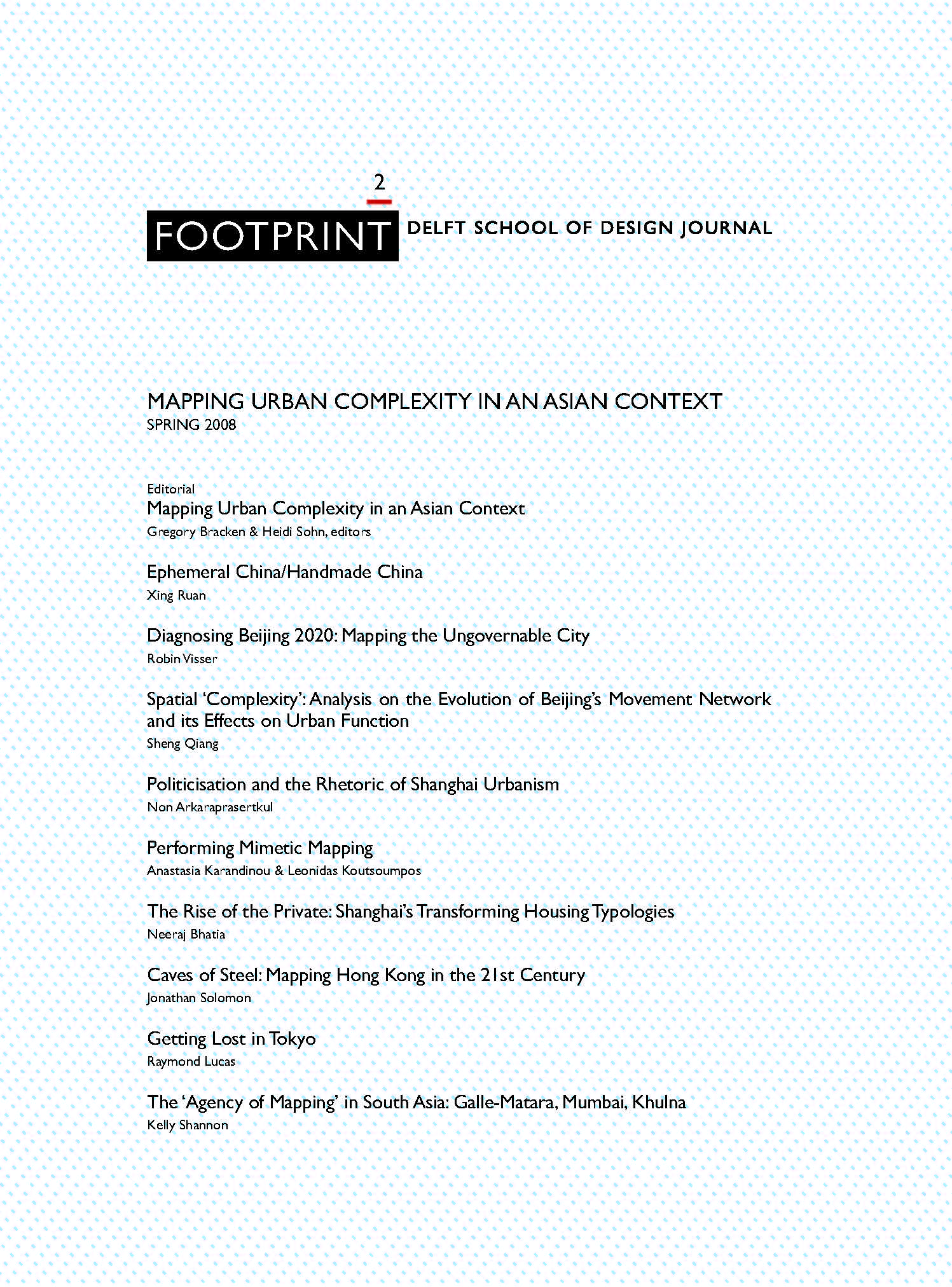Issue # 2 | Spring 2008 | Mapping Urban Complexity in an Asian Context

The second issue of Footprint aims at reuniting two themes which are receiving a great deal of attention in recent times: Asia’s extraordinary urban growth, and the problematique of mapping highly complex urban environments. The 21st century, forecasted by many as the ‘Pacific Century’, brings to the fore the region's economic, social, political and cultural changes, wide-ranging in their manifestation and far-reaching in their consequence. All of these factors are inscribed in the urban environment. In a region where a population of one million constitutes a small settlement and mega-cities such as Tokyo and Shanghai have come to dominate the global network, sheer size is itself an important issue and not just in practical terms. Then there is the apparent chaos that is actually a delicately balanced autopoeisis in cities such as Mumbai, as well as the interesting and potentially useful city-state model of Hong Kong. These conditions and rising phenomena bring important questions on the potentials and relevance of mapping to the fore.
The nine contributors to this issue take these questions as their point of departure, and set out to explore some of the region’s most important or complex cities. Urban China is covered by Ruan’s interesting overview of this country’s frenzied economic boom, which he claims is ephemeral; Visser’s attempt to map Beijing –‘the ungovernable city’- poses timely critical questions; Qiang’s analysis of the evolution of Beijing’s movement network and the effects it has on urban function; Arkaraprasertkul’s investigation of Shanghai’s Pudong, as well as it’s older lilong; Karandinou & Koutsoumpos’ thought-provoking and beautifully rendered mapping project of Shanghai’s ‘other’ river, the Suzhou; Bhatia’s examination of Shanghai’s transforming housing typologies; Solomon’s investigation of the development of Hong Kong, particularly Victoria Harbour. Moving further east, Tokyo’s complexity is explored in Lucas’s short paper with a series of architectural drawings and movement notations exposing the act of inscription as a method of urban enquiry. And finally, Shannon’s informative and thorough mapping exercise of cities and landscapes in India, Bangladesh and Sri Lanka.
Issue's editors: Gregory Bracken and Heidi Sohn




