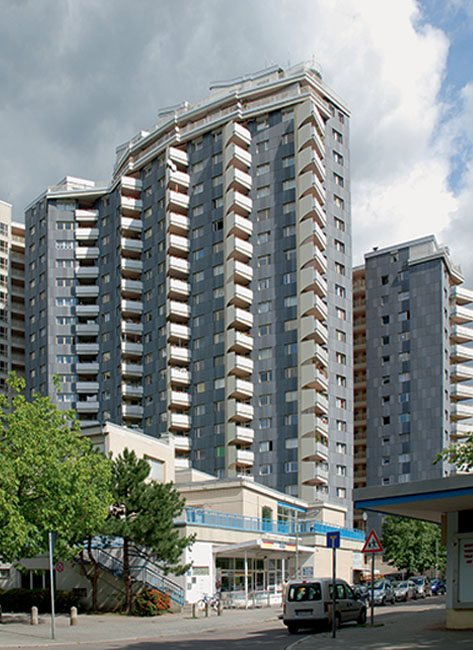Zabel-Krüger-Damm Berlijn/Berlin
Hans Scharoun
Abstract
Even in his earliest designs, German architect Hans Scharoun exhibited a keen interest in spatial and functional relationships, married in a balanced, ‘organic’ composition. Exposing the industrial building process and implementing a rigorous system of measurement were not among his priorities. Scharoun marched to his own tune amid the modernist-dominated architectural landscape of the first half of the twentiest century. In his housing projects and urban designs Scharoun approached the neighbourhood as a design unit. He translated the Nachbarschaft (neighbourhood concept) into the concept of the Wohnzelle: a living unit for 4,000 to 5,000 residents, with a good mix of dwelling types, high-rise and low-rise and commercial, urban and cultural functions. To Scharoun the relationship between the Wohnzelle and the surrounding city was important. Informed by the particularities of the context each Wohnzelle is unique and recognizable by its structure and silhouette.
Scharoun’s early (mass) housing projects include part of the Wohnzelle Siemensstadt I, an urban extension on the northwestern periphery of Berlin, for which he also designed the urban plan. The part for which Scharoun was responsible avoids the strict open-row layout that epitomizes the rest of the urban design: it is an ensemble of three long and narrow buildings, two of which form a funnel shape culminating in the neighbourhood entrance and the third forms a quarter circle.
The three buildings boast some special dwelling types, including a dwelling with a through lounge. In this type, like all the others a walk-up apartment, the traditional separation between the dining room and the living room has been abandoned in favour of a living room with dining area. The living room is now larger and has a dual aspect. The bathroom and the two bedrooms are parallel to the living room and grouped around a small hallway. A similar hallway can be found on the other side of the living room, where it serves the entrance, living room and kitchen. Scharoun and his wife lived in one of these apartments for 30 years.



