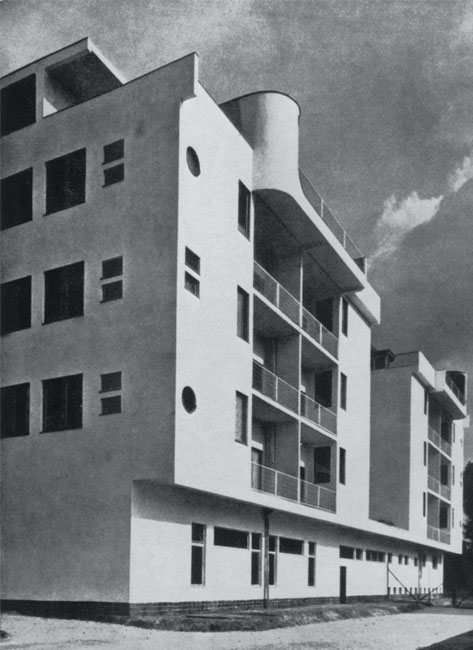Wohnturmhaus Wrocław
Adolf Rading
Abstract
Due to the immense housing shortage in Germany in the mid- 1920s, architects faced the challenge of designing residential neighbourhoods with Kleinwohnungen für grosse Familien (small dwellings for large families). While doing this they explored new forms of accommodation and rationalized the construction process. Standard modules were developed while floor plans were minimized and reconceptualized for reasons of cost.
Two years after the Werkbundausstellung ‘Die Wohnung’ (The Dwelling) in Stuttgart (Weißenhofsiedlung) the exhibition ‘Wohnung und Werkraum’ (Dwelling and Workplace) opened in Breslau (now Wrocław, Poland) on 15 June 1929. The exhibition featured, among other things, the construction of model neighbourhood Grüneiche. As well as effective solutions for small apartments and single-family houses, the Breslau exhibition displayed two progressive models for more collective living arrangements. Hans Scharoun realized the ‘Ledigenwohnheim’, a housing block for young couples and singles, while Adolf Rading built an experimental apartment building for families. Rading based this ‘Wohnturmhaus’ or tower block house, which was planned as a high-rise but realized with only five storeys, on the idea that the individual dwelling requires only a small floor area if the residents have access to (adequate) communal facilities. The building has a steel frame, which enables each apartment to have a different layout. Each floor accommodates eight small apartments, grouped in clusters of four and linked via a corridor measuring 3.5 m in width and 40 m in length. This configuration makes every single apartment a dual aspect corner apartment. On either end of each corridor are communal spaces, which are double-height on the first floor. These spaces, like the wide corridor itself, could be used as a children’s play area by day and by adults by night. The rooftop level, with terraces, studios and laundry rooms, were aimed at collective use as well. Rading was of the opinion that the main living space (living room) ought to occupy a central place in the household and therefore also in the floor plan. This is why he moved facilities such as the kitchen and bathroom to the corners. By saving on the floor area of bedrooms and facilities (in some plans the bedroom is little more than an alcove), the living room in these small flats is still relatively large. Today the building houses students. On one side the open space between the two parts of the building has been built up to create additional apartments, which are now identical on every floor.



