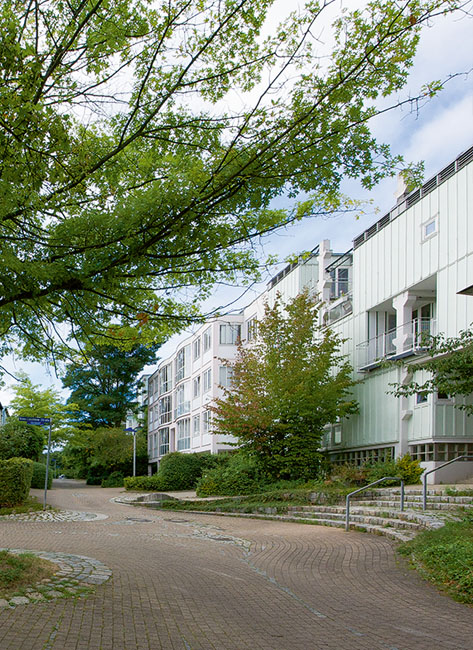Documenta Urbana Kassel
Hinrich Baller & Partner et al.
Samenvatting
De experimentele woonwijk Documenta Urbana ontstond in het kader van Documenta, de vijfjaarlijkse tentoonstelling voor actuele beeldende kunst, die sinds 1955 in Kassel wordt gehouden. Documenta Urbana was uiteindelijk geen onderdeel van het programma van Documenta 7 (1982), maar was daarom niet minder actueel. Het programma van de wijk ontstond tegen de achtergrond van kritiek op zowel de naoorlogse, grootschalige woningbouwarchitectuur als de latere uitdijende laagbouwwijken en de leegloop van de stad. Het doel van Documenta Urbana was om in een tijd van toegenomen welvaart en de daarmee samenhangende toename van vrije tijd, een model te tonen van een nieuwe, stedelijke en tegelijk groene wijk, met binnen en buiten de woning meer leef- en speelruimte voor volwassenen en kinderen, als alternatief voor de oude stad. In de Dönche, een natuurgebied op de zuidwestelijke hellingen aan de rand van de stad, werd Schöne Aussicht als geschikte locatie voor de nieuwe modelwijk gekozen.
Het ontwerp voor de wijk en de woningen werd gemaakt door negen, binnen- en buitenlandse architecten, onder wie Hinrich Baller, Herman Hertzberger en Otto Steidle. Opmerkelijk in het proces zijn de ontwerpsessies, waar de negen architecten het stedenbouwkundig plan gemeenschappelijk uitwerkten (volgens een voorstel van Baller), evenals de overgangen tussen de verschillende bouwdelen en de samenhang in het gehele plan. Vooral het lange woongebouw, de zogenaamde ‘woonslang’, opgebouwd uit elementen van zes verschillende architecten, kan gezien worden als een symbool voor de eenheid in verscheidenheid die met de wijk werd nagestreefd. De ‘woonslang’ belichaamt het feitelijke en symbolische hart van het plan; hij vormt de overgang tussen de stedelijke woongebouwen langs de doorgaande Heinrich Schütz-Allee in het noorden en de kleinschaliger woonhoven langs de zuidrand. De ‘woonslang’ opent zich in het midden; Hinrich en Inken Baller ontwierpen de koppen als een poort naar het achterliggende deel van de wijk. In de ‘woonslang’ bevinden zich appartementen met gemeenschappelijke portiekontsluitingen in drie tot vier lagen. In deze woningen komen de veelal uitgesproken ideeën van de architecten met betrekking tot collectiviteit, openbaarheid en stedelijkheid, industrialisatie en flexibiliteit, het sterkst naar voren. De staart van de ‘woonslang’ wordt gevormd door een afgerond, deels glazen bouwdeel met drie appartementen per laag (ontwerp Hilmer en Sattler). De kop van de ‘woonslang’ krult zich tot een hof, waarvan het uiteinde wordt gevormd door een verspringende bouwmassa met twee appartementen per laag, naar ontwerp van Otto Steidle.



