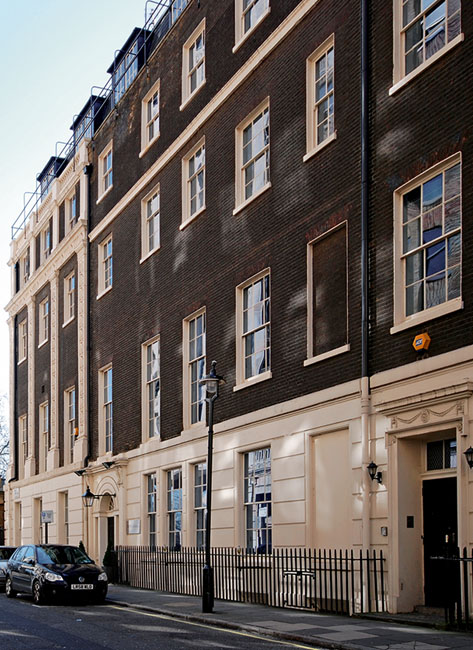Adelphi Londen
Gebr. Adam/Adam Brothers
Samenvatting
Het Adelphi in Londen, ontworpen en uitgevoerd in eigen opdracht door de vier Adam broers (adelphoi is Grieks voor broers) was in veel opzichten een baanbrekend project. De broers, drie architecten en een bankier, verkregen in 1768 een erfpachtcontract voor een terrein van ongeveer 65 x 110 m ten zuiden van de Strand, aan de oever van de Theems. Het was het eerste bouwproject in Londen dat een front naar de rivier maakte. De oevers waren tot dan toe slechts een achterkant van de stad, gevuld met pakhuizen, werven en vervallen woningen langs stinkende modderbanken.
Het hoogteverschil tussen oever en stad werd opgevangen door de bouw van een stelsel van overwelfde straten en kelders op oeverniveau, dat een podium vormde voor voorname woonhuizen, bereikbaar via een tweede stelsel van straten op stadsniveau. Midden op het podium stond een gesloten bouwblok met 24 woningen. De 11 meest voorname woningen in dit blok, gericht op de rivier, lagen terug ten opzichte van de onderbouw. De zo ontstane open voorruimte werd eerst de Royal Terrace, later de Adelphi Terrace genoemd. Hiermee werd voor het eerst de term terrace voor een rij huizen geïntroduceerd. Rondom het centrale blok lagen nog drie straten, bebouwd met eveneens door de Adams ontworpen woningen. De onderbouw had een met de bovenliggende woningen en straten samenhangende structuur. Een arcade langs het rivierfront en openingen in de zijkanten van het podium gaven toegang tot de vrijwel van daglicht verstoken benedenstraten en kelders. De ontwerpers reageerden met veel vernuft op de aangrenzende bebouwing. Zo werd bijvoorbeeld ten behoeve van de symmetrie de doorgang naar de Strand in Adam Street herhaald door middel van een inspringing in het verlengde van Robert Street. Door deze uitsparing kon een bestaand huis van een bankier zicht blijven houden op de rivier.



