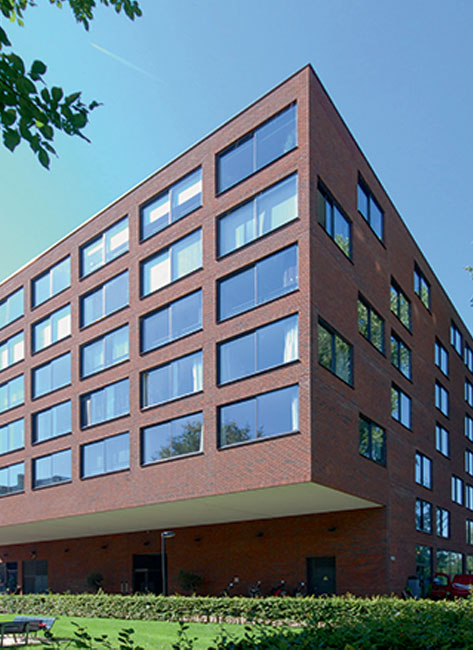Hofblok Hoogwerf Amsterdam
Diener & Diener
Samenvatting
Hofblok ‘Hoogwerf’ is één van de twee woonblokken van Diener & Diener, waarmee in 2001 de herontwikkeling van het Java- en KNSM-eiland in het Oostelijk Havengebied van Amsterdam werd afgerond. De gebouwen markeren de toegang tot het langgerekte dubbeleiland. Hoogwerf is een nagenoeg vierkant volume om een hof, waarbij de architecten het Palazzo Piccolomini in Pienza als referentie gebruikten. Op de begane grond bevinden zich bedrijfsruimten en vijf ateliers. De 45 woningen, hoogstens acht per verdieping, worden via twee doorgangen naar de hof door middel van rondlopende galerijen ontsloten.
Voor de draagstructuur is gekozen om de oost-westrichting van de betonnen wanden consequent voort te zetten, ook na het passeren van de hoeken van de hof. Hierdoor ontstaan als vanzelfsprekend twee verschillende typen plattegronden: diepe woningen aan de oost- en westzijde en brede woningen aan de noord- en zuidzijde van het gebouw. De meeste woningen in het Hofblok bestaan uit drie gelijkwaardige kamers en zijn daardoor op verschillende manieren in te delen. De vertrekken zijn ongeveer even groot en in een verschoven dambordpatroon met elkaar verbonden, waardoor labyrintische plattegronden ontstaan. Aan de galerij in de binnenhof bevinden zich de entrees en de servicevertrekken; de woonkamers zijn voornamelijk op de openbare ruimte georiënteerd.



