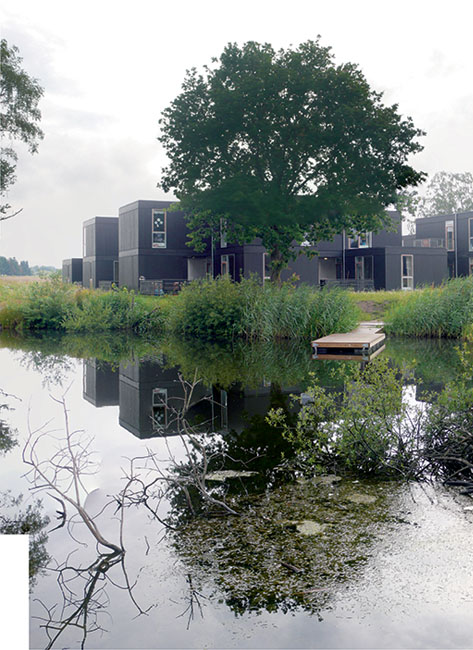Kvistgårdhusene Kvistgård Tegnestuen Vandkunsten
Samenvatting
In 2004 won architectenbureau Tegnestuen Vandkunsten een besloten architectuurprijsvraag, uitgeschreven door de Deense ontwikkelaar BBB - Bedre Billigere Boliger (Betere Goedkopere Woningen). Met deze prijsvraag wilde BBB nieuwe oplossingen voor de woningbouw ontwikkelen: goedkoop en efficiënt te bouwen, maar tegelijkertijd voorzien van eigentijds comfort en een woonomgeving, waar wat te beleven valt. De locatie betrof een vijfhoekig stuk land rond een kleine waterplas, aan de rand van het dorp Kvistgård, ten zuidwesten van de stad Helsingør.
Vandkunsten’s oplossing combineert besparingen in alle fasen van het bouwproces met de ruimtelijke kwaliteit van tæt-lav bebouwing, een typisch Deens bebouwingsmodel van grondgebonden, in samenhang ontworpen woningen met elk een kleine privétuin rond een gezamenlijk gebied. Het is een gangbaar model in de Deense woningbouw sinds circa 1970, toen het nationale onderzoeksinstituut voor de bouw (Statens Byggeforskningsinstitut) een prijsvraag uitschreef voor een nieuw bebouwingstype dat zowel dicht (tæt) als laag (lav) moest zijn.
In Kvistgård zijn clusters woningen geometrisch streng geordend in het gemoedelijk glooiende landschap geplaatst. Ieder cluster bestaat uit negen woningen, die in een rechthoek rond een gezamenlijk binnengebied staan. Eén hoek in de rechthoek is opengehouden; hier is plaats voor negen auto’s en wordt de vuilnis opgeslagen. Een lange, slingerende toegangsweg verbindt de clusters met elkaar en met de provinciale wegen. Een voetpad voert naar het nabijgelegen treinstation.
De woningen verschillen in grootte van circa 81 tot 163 m2 (netto) en zijn samengesteld uit geprefabriceerde houten modules van 5,2 x 5,2 m. Op een grondvlak van ruim 10 x 10 m heeft iedere woning op de begane grond een woonkamer- en keukenmodule met ingebouwd toilet/badkamercel, een privé tuinmodule en een entreemodule, bestaande uit een overdekte buitenruimte met een buitenberging tegenover de entree. De overdekte buitenruimten vormen smalle openingen in de bebouwing, die zowel vanaf buiten als vanuit het binnengebied toegankelijk zijn. Afhankelijk van het aantal aanvullende modules op de verdieping, zijn hier slaapkamers, speel- of werkruimte, een extra toilet/badcabine of een dakterras gesitueerd.
In het grootste woningtype hangt één verdiepingsmodule buiten het eigen grondvlak en overkluist zo een toegangspoort naar het gezamenlijke binnengebied. Deze poorten en de smalle doorkijkjes bij de entrees zorgen voor een voortdurende visuele interactie tussen de private en collectieve domeinen van elk cluster en de grotere schaal van het omliggende landschap.
Elk binnengebied is uniform en eenvoudig vormgegeven: een strook halfverharding langs de woningen omzoomt een grastapijt, met soms enkele vruchtbomen. De ontwerpers stellen zich voor dat de gebieden van elkaar gaan verschillen, dankzij verdere gezamenlijke inrichting door elke bewonersgroep. Tussen de verschillende woonclusters zorgt een verwilderend landschap van hoog gras en wilde bloemen voor een steeds groter contrast.



