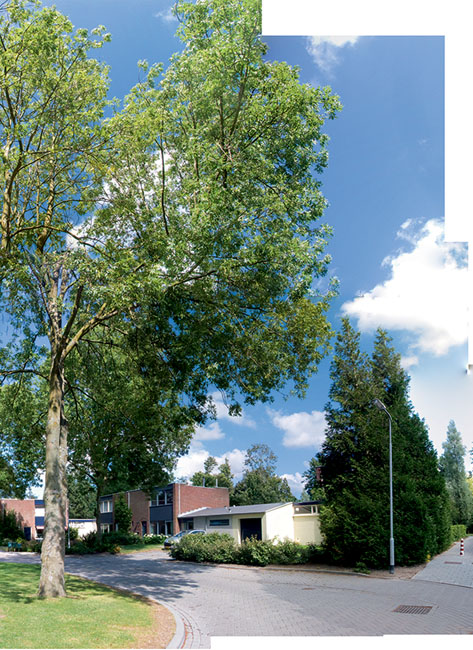De Negen Nessen Bergen (NH) Daan Zuiderhoek Hein Klarenbeek
Abstract
In the late 1950s a reactor for Euratom, the European Institute for Nuclear Research, was built in the dunes near Petten. A piece of land was purchased in the nearby artists’ village of Bergen to provide accommodation for the institute’s expatriate employees. The plans for this location comprised dwellings, a guesthouse and a European School for the children of Euratom’s staff.
In 1965 work was started on the estate whose overall layout was designed by David Zuiderhoek. It contains nine, virtually identical residential units (the nessen, a ness being a promontory or cape of land), situated around an old manor and garden which forms the estate’s green heart. All the houses are accessed by motorized traffic from the edge of the estate; the resulting absence of through roads has thus created a large continuous area in which there is little or no motorized traffic. A complex network of footpaths and cycle paths connects the houses with the green heart of the estate and the surrounding landscape.
Although De Negen Nessen is situated on the edge of the dunes, Zuiderhoek chose to orient the estate towards the open meadows, basing the layout on the existing structure of polders (reclaimed fields) and drainage channels. The network of channels to either side of the manor have been transformed into water features with wide green banks that extend deep into the estate, thereby guaranteeing a harmonious connection with the landscape.
Each residential unit is made up of 19 family dwellings, some connected by garages, loosely grouped around a courtyard. A conspicuous feature is the absence of pavements, which reinforces the informal and green character of the neighbourhood. The houses have been positioned to obtain maximum privacy and reduce opportunities to look inside to a minimum. A small tower with eight apartments accentuates the entrance to the court.
The neighbourhood concept has been applied in the mix of types in every residential unit, promoting the development around every courtyard of a small community, which should reflect society. This concept also dictated that the neighbourhood should not exclusively be a compound for expats, so half the homes were earmarked for local residents.
The homes, designed by architect Hein Klarenbeek, are modern, simple blocks in red brick with wood trim and flat roofs. Kitchens and garages are housed in white-stuccoed extensions with mono-pitch roofs. Over the years changes in the materials and colours used have jeopardized the unified appearance of the estate. To tackle this problem, the Bergen local authority has recently designated De Negen Nessen a neighbourhood for special planning protection.
The homes, designed by architect Hein Klarenbeek, are modern, simple blocks in red brick with wood trim and flat roofs. Kitchens and garages are housed in white-stuccoed extensions with mono-pitch roofs. Over the years changes in the materials and colours used have jeopardized the unified appearance of the estate. To tackle this problem, the Bergen local authority has recently designated De Negen Nessen a neighbourhood for special planning protection.



