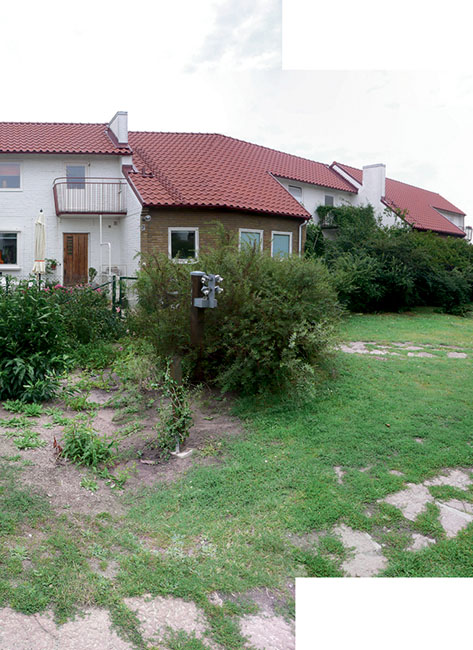Friluftstaden Malmö Eric Sigfrid Persson
Abstract
During the 1930s and ’40s the Swedish builder and inventor Eric Sigfrid Persson (1898-1983) developed a number of extremely progressive housing projects in Malmö. (Persson invented the perspektivfönster, a wide, easy-to-clean hinged window for high-rise buildings.) His visits to New York and the American suburbs convinced him that the high-rise approach did not constitute an appropriate solution for new housing estates. Together with a number of architects, whom he himself personally appointed, Persson designed and built a new estate, Friluftstaden (the open air city), where people would have an opportunity to live in contact with the earth, nature, vegetation, sun and air, in the middle of the city of Malmö.
The estate is laid out in parallel strips of terraced housing, with a north-south, orientation. The Köpenhamnsvägen divides the district in half; a secondary road meanders through the residential areas. The houses are not situated on the street but on green areas. They face alternately east or west, and are staggered in relation to each other, thereby creating a sheltered, private area – the solgård (sun garden) or friluftsrum (open-air room) from which the estate derives its name – at the front of every house.
The zigzag configuration elegantly solves the privacy issues associated with terraced housing with the same orientation, removing the need for fencing between the gardens. The white plastered sun gardens are separated from the communal green area by a low wall, with privacy guaranteed by small height variations and profuse planting. Only half the dwellings in the adjacent strips face the green zones, making these relaxing areas for games and socializing.
There are four types of dwelling, all one and a half storeys high, of varying form and size. The two smallest types are deep and relatively narrow, with a living room, kitchen and dining area on the ground floor, and one or two bedrooms plus bathroom on the first floor. In the less deep but considerably wider types there is a separate dining room on the ground floor and a spacious landing on the first floor. The friluftsrum opens directly onto the living room, an idea which Persson brought back from America, together with the use of continuous expanses of grass.



