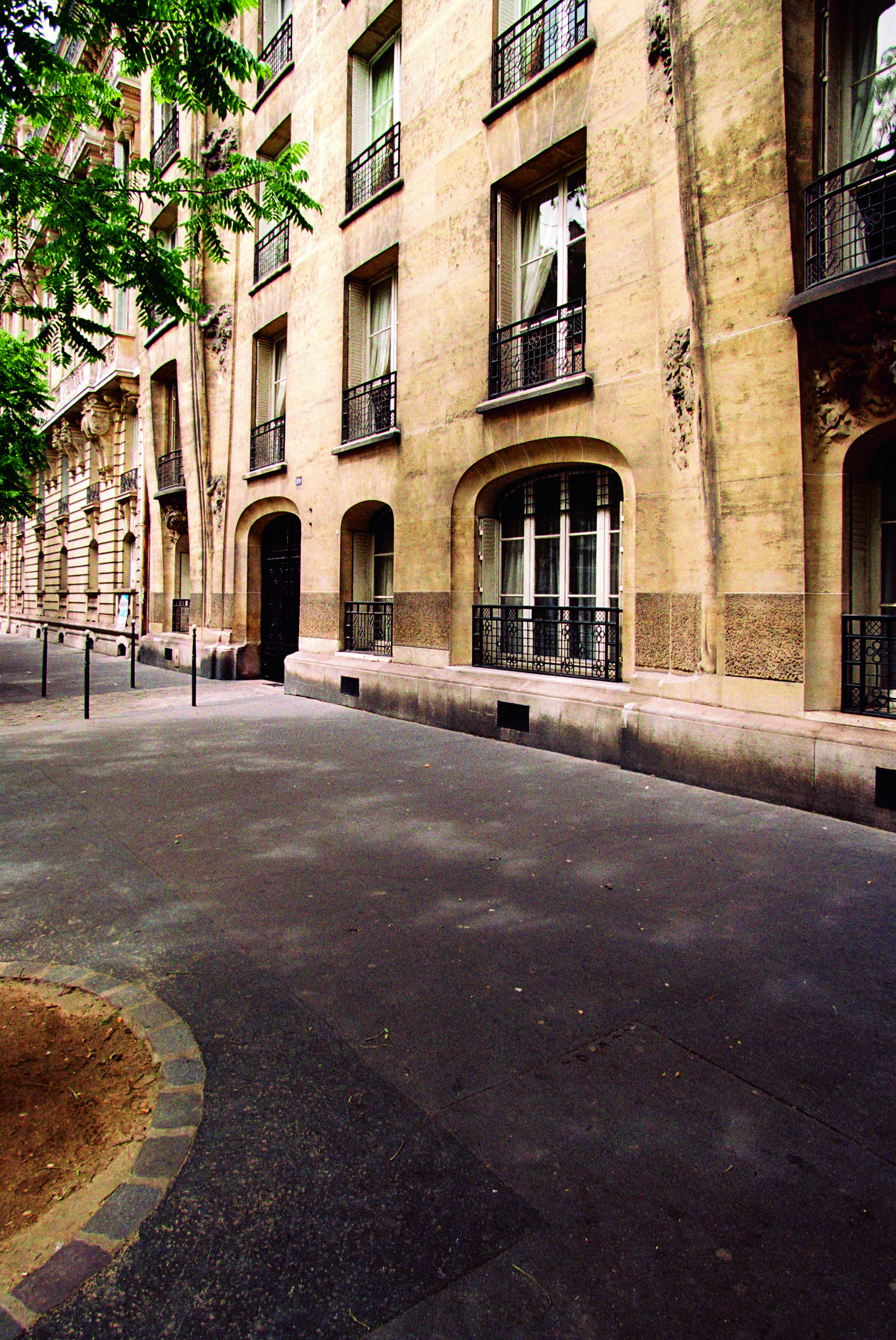119 Avenue de Wagram Parijs/Paris Auguste & Gustave Perret
DOI:
https://doi.org/10.7480/dash.02.4574Abstract
Auguste Perret (1874-1954) did not shun contradictions, neither in his finished work nor in his writings. Twin concepts such as frame and infill, order and chaos, and permanent and transient play an important role in both his theoretical treatises and his building practice. Perhaps this love of polar opposites explains why the brilliant student Perret suddenly left the École des Beaux-Arts to start work at his father’s construction company.
During this period he created a building that in some respects exemplifies the rest of his career and oeuvre. The nine-storey apartment building on the Avenue de Wagram in Paris, which was completed in 1902, is a synthesis of Louis Quinze and Art Nouveau and a model of modern architecture. The building’s symmetrical façade features five bays, of which the outer two overhang the pavement.
The sixth storey is accentuated by a colonnade, which also marks the end of the plant motifs that decorate the building from the ground floor up. The sixth floor is crowned by a floor with a cornice, which in turn is topped by the mansard roof.



