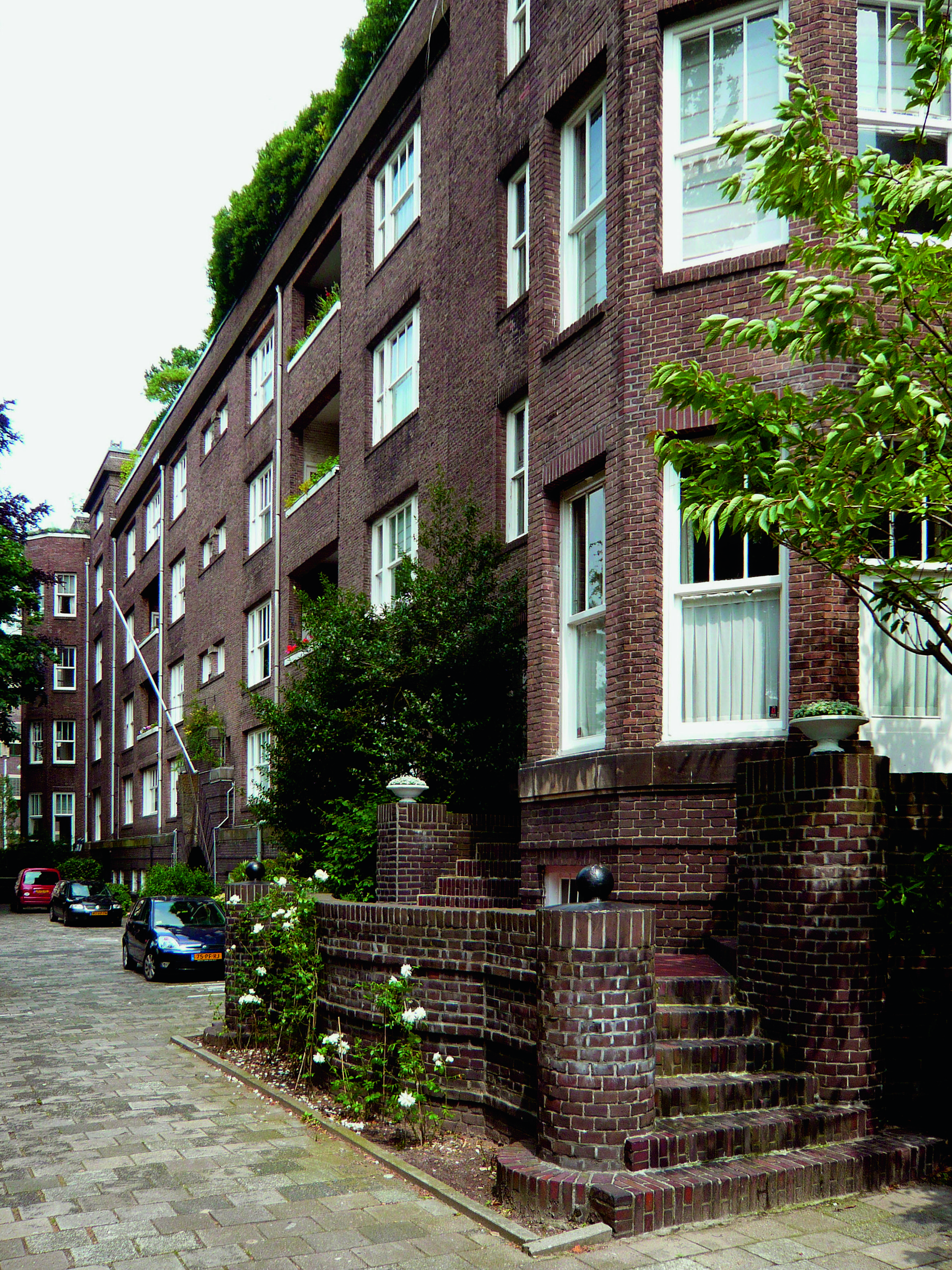Westhove Amsterdam F.A. Warners
DOI:
https://doi.org/10.7480/dash.02.4573Abstract
At the start of the twentieth century, Dutch building regulations placed severe restrictions on high-rises. The maximum number of storeys in Amsterdam was four. Not surprisingly then, plans for high-rise buildings never left the drawing-board. The general public was not in favour of highrises and cherished the ideal of the detached house with a private piece of land.
F.A. (Philip Anne) Warners (1888-1952) was a true pioneer of the multi-storeyed house in Amsterdam during the interwar period. The ‘multi-storeyed house’ offered distinct advantages through communal facilities, and more luxury and comfort than the average private house. The multistoreyed houses did away with the cramped entrance lobby, gloomy corridor, the tiny kitchen and the steep staircases of their counterparts. They also provided ample store rooms and storage space for fuel. These multi-storeyed houses would facilitate a more modern, more efficient way of life because their labour-saving layout and the use of electrical equipment would reduce the time spent on housekeeping.



