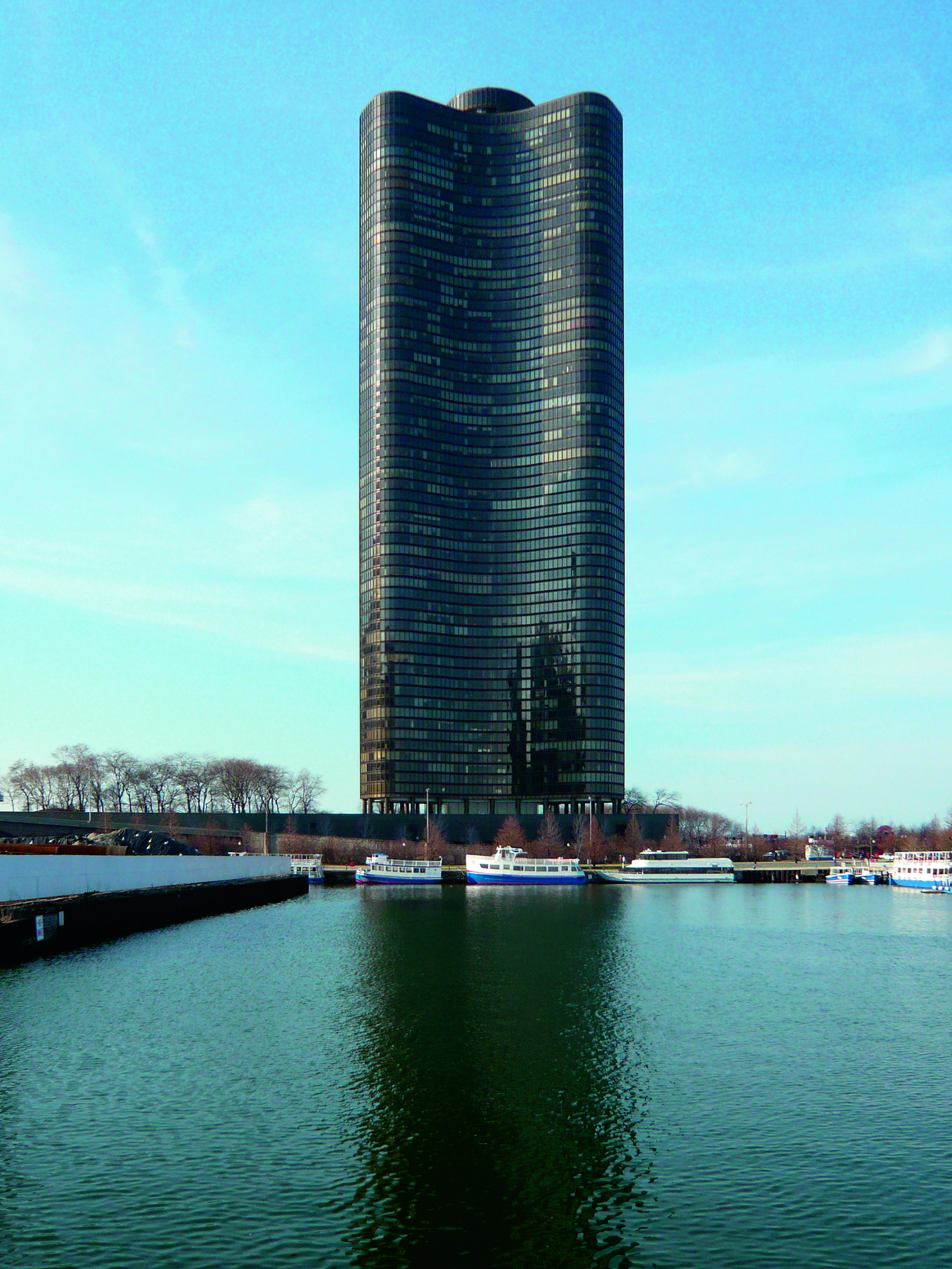Lake Point Tower Chicago George C. Schipporeit & John C. Heinrich Associates
Abstract
Lake Point Tower is situated on North Lake Shore Drive in downtown Chicago, just north of the Chicago River. The foot of its Y-shape points northwards and overlooks the city (west) and Lake Michigan (east). With its undulating glass structure, the 197-m, asymmetrical tower block is based on two Ludwig Mies van der Rohe designs: an office building on Friedrichstrasse in Berlin (1919) and a 30-storey skyscraper for an imaginary location (1920-1921). The two tower designs were conceived along similar lines: stacked, level floor constructions, a free floor plan and a glass shell. It was the first commission for Mies’s former students and colleagues at the Illinois Institute of Technology, George Schipporeit and John Heinrich.
The tower block sits atop a green-glazed-brick base with a four-storey car park, lobby and other communal facilities, and is bordered on all sides by roads. In turn, the building is the centre piece of the Skyline Park, a ‘private paradise’, with exclusive access for residents and their guests to relax and enjoy the view. The architects opted for one tall building instead of the originally requested three lower structures to accommodate a more spacious park around the tower block. The tower, initially conceived as a cruciform with four rounded wings, was eventually built with three rounded wings at an obtuse 120º angle, to prevent residents from looking into their neighbours’ apartments. This building form is also better equipped to withstand the wind load, although more expensive to construct.



