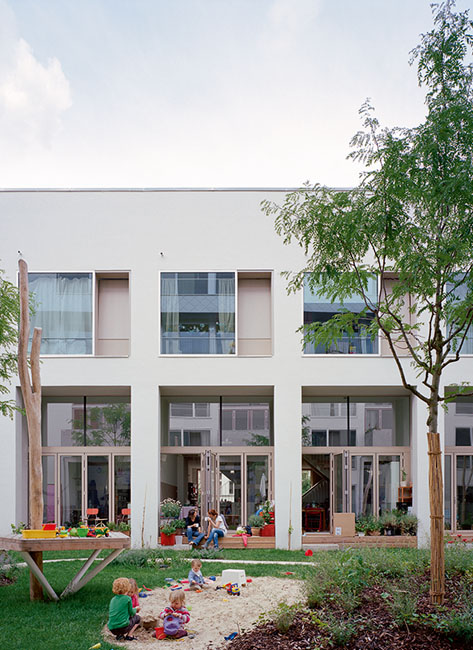Zelterstrasse Berlin
Zanderroth Architekten
Abstract
Berlin bureau Zanderroth Architekten has realized 45 townhouses in the Prenzlauerberg district for a Baugruppe (building group), arranged in two strips along each side of a communal city garden. The size of the plot in the Zelterstrasse is limited: the south side is protected by a blank fire wall 22 m high and almost 100 m in length; and there is also a fire wall on the east side. The residents can make use of a guest house, a sauna and a roof terrace, complete with summer kitchen and barbecue.
The block on the Zelterstrasse represents a succession of individual houses linked together in a uniform architecture. The house type here is extremely narrow at 3.65 m wide, it contains five levels and can be accessed in three ways: directly from the street, through the parking basement and via the courtyard. The storey height varies from ‘standard’ to 4.20 m and that makes the narrow houses seem much more spacious than they are. The houses on the courtyard have a half-sunken terrace at their disposal. A second exterior space is a patio-like balcony that is screened from the gaze of onlookers by a high wall that provides privacy. A terrace has also been made on the roof. The houses along the Zelterstrasse are split level; in some cases, work spaces can be created on the street.



