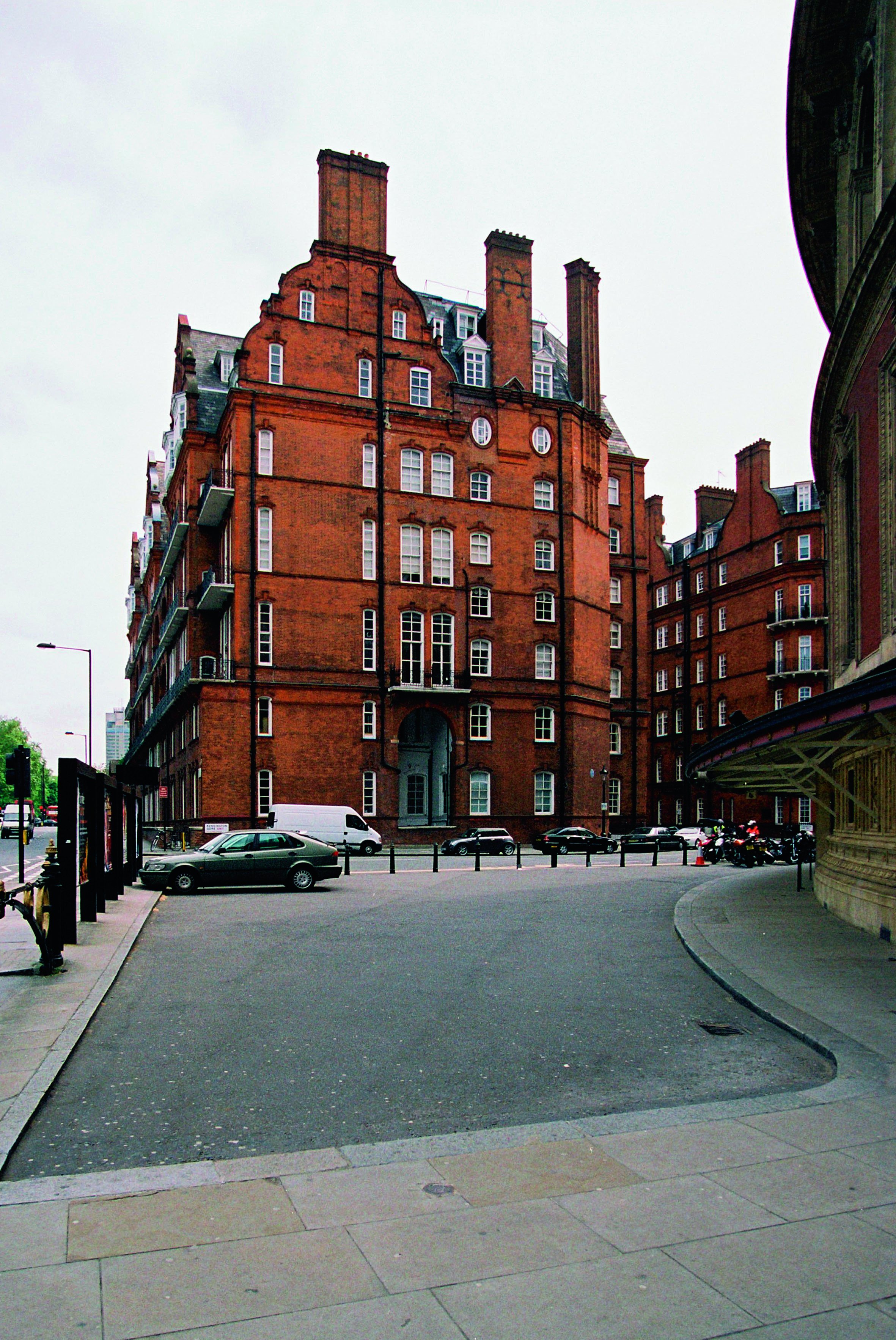Albert Hall Mansions Londen/London Richard Norman Shaw
Abstract
Albert Hall Mansions, directly adjacent to the Royal Albert Hall in the exclusive London neighbourhood Knightsbridge, consists of three blocks of luxury apartments. They were designed by architect Richard Norman Shaw (1831-1912), who received the commission in 1878, two years after he had been hired to draw new façades for a design by architects Driver and Rew. At the time when the Albert Hall Mansions were designed and built (1876-1886), the English saw apartment buildings as housing for the poor. But the high density of this type of housing was a reason for speculative builders in the luxury sector to seek solutions that might appeal to the wealthy. Investors in such new buildings faced immense risks. So it should not come as a surprise that the development of Albert Hall Mansions was blighted by indecision, delays and, ultimately, a phased completion. The block documented here constitutes the first phase (completed in 1881) and is a great deal more complex than the two later blocks.
The apartment building, approximately 70 m in length and 30 m in height, overlooks Kensington Gardens, the western part of Hyde Park. Shaw has tried to mitigate the building’s large scale through articulation. A two-storey base appears to support three large townhouses topped with neck gables. The upper floor features recessed balconies. The walls between these projecting ‘mansions’ are set back approximately 1.5 m and feature the dwellings’ outside spaces in the shape of loggias and balconies.
The three main entrances are not situated park-side, but at the rear. Each main entrance has two doors: one leads via a lobby and an inner courtyard to a central stairwell, the other opens directly on to a service staircase. The apartments are set around these stairwells in pairs. Each of the three central stairwells and service staircases leads to eight large apartments. Shaw provides daylight by placing each apartment adjacent to two light wells. The first illuminates the central stairwell and the service staircase, the other the (entrance) lobbies of the apartments themselves.



