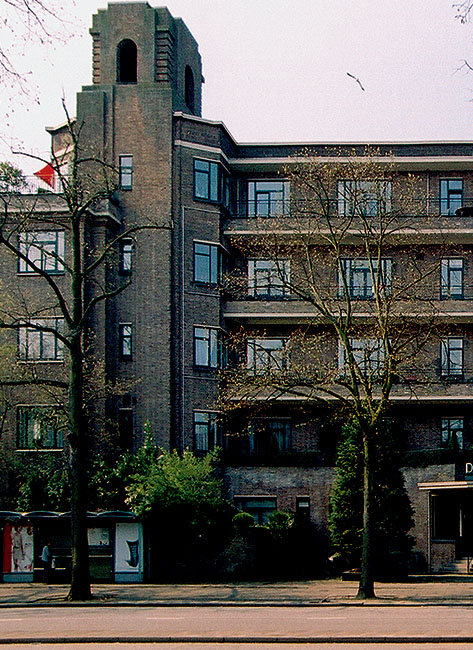Duinwyck ’s-Gravenhage/The Hague L.M. van den Berg & J.J. Groenema
Abstract
The most striking housing development in The Hague during the interwar period was that of the ‘residential hotels’: large apartment buildings, designed especially for people returning from the Dutch East Indies, who were used to the luxury of staff but were now unable to afford it. Residential hotels like Huize Boschzicht, Parkflat Marlot, de Nirwanaflat, de Hogenhouck, de Willemsparkflat en Duinwyck had communal kitchens, a shopping service and all modern conveniences, such as central heating.
Because of the variation in room numbers and locations no ‘standard floor plan’ was ever developed. However, a closer look at residential hotel Duinwyck in The Hague, the last to be completed and advertised at the time as ‘a residential El Dorado’, is certainly worth the effort given the added value of the communal facilities (licensed restaurant with reception rooms, reading room, laundry, shop with sub post office, guest rooms – attached to the smaller apartments, but also available separately – serviced garages, bicycle storage and a semi-sunken boiler room).
The building, designed in the style of the late New The Hague School, has a U-shaped floor plan and consists of five floors, of which the top is recessed. A central stairwell and four stairwells in the two lateral wings, each with both a residential and a service lift, provide access to the apartments via a network of landings and corridors. Midway, the lateral wings are bisected by lockable passages to the inner courtyard where, under the watchful eye of a porter, cars can be parked in one of the garages.



