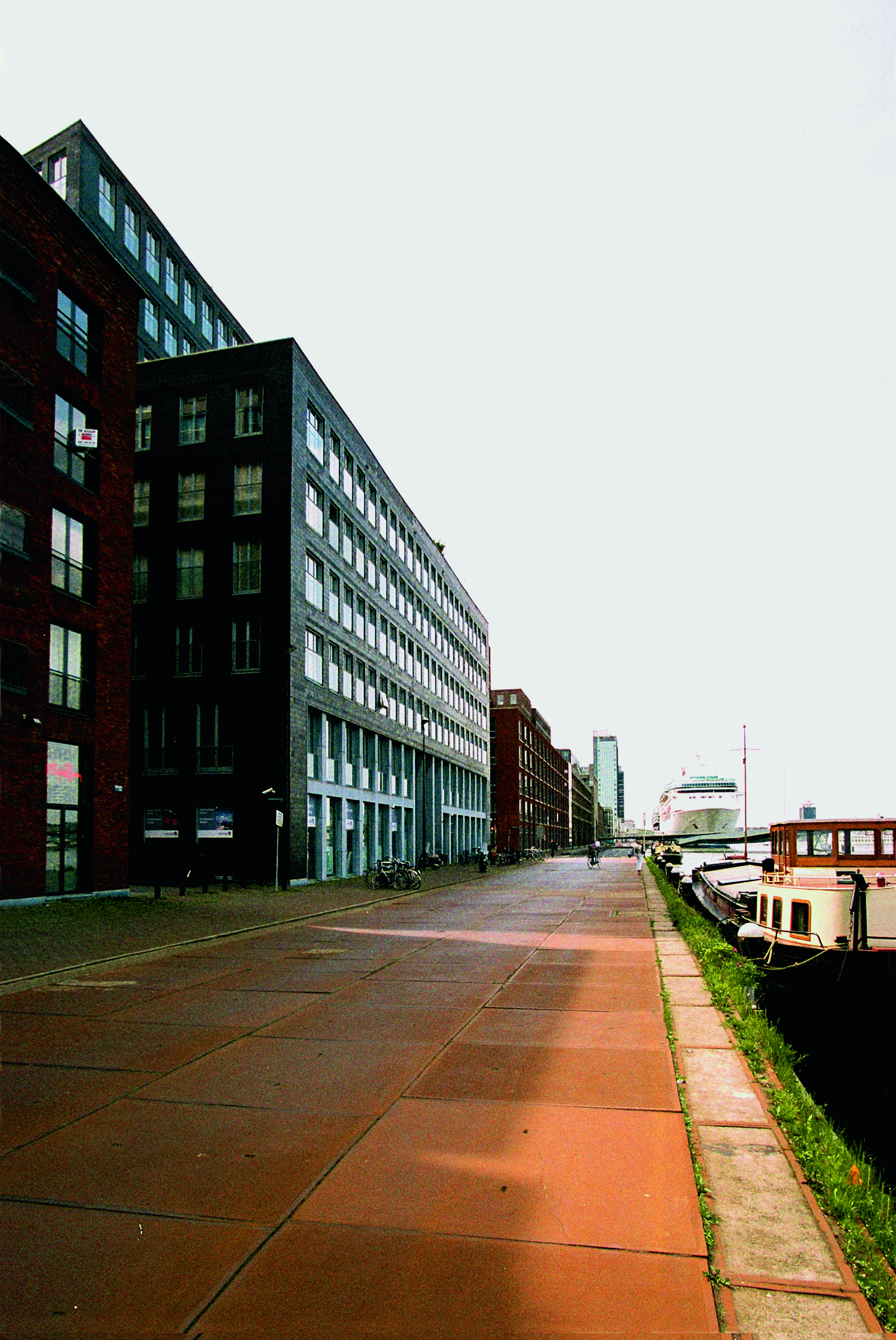Detroit Amsterdam awg architecten
Abstract
What makes Detroit special is the discretion with which an impressive and ambitious programme has been inserted into the urban fabric of the Amsterdam Eastern Docklands.
The ‘luxury along the river IJ’ development consists of a big assortment of rental apartments (82 units, 106 to 238 m2, with rents ranging from €1,500 to €5,000 per month), 2,840 m2 of commercial space (where project developer and investor Vesteda has its offices and where it has set up its woongalerie or showroom) and several communal facilities, including a health club with swimming pool, saunas and fitness room, guest accommodation and a laundry.
Vesteda insisted that the apartments’ floor plans could be transformed to meet tenants’ wishes. With raised floors that can be linked as desired, only the position of the toilet, bathroom and built-in storage is fixed. It meant that first tenants could choose between three to five different layouts per dwelling type.



