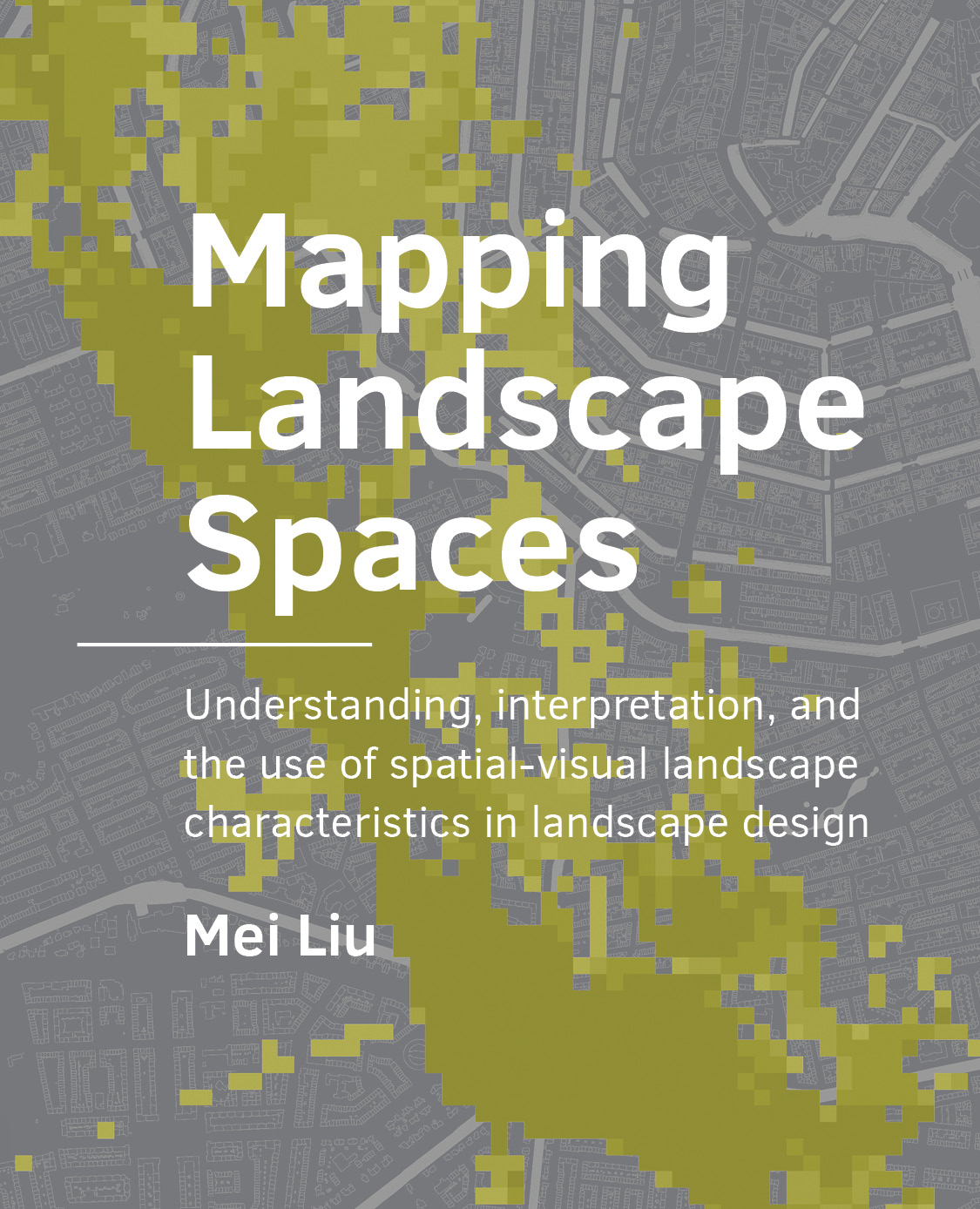Mapping Landscape Spaces
Understanding, interpretation, and the use of spatial-visual landscape characteristics in landscape design
DOI:
https://doi.org/10.7480/abe.2020.20.5403Abstract
Landscape design focuses on the construction and articulation of outdoor space and results in landscape architectonic compositions. In order to communicate about three-dimensional forms and functions, vocabulary, representations, and tools (in terms of spatial-visual characteristics) are of fundamental importance for landscape architects to describe, interpret, and manipulate landscape spaces. While combining design vocabulary and landscape indicators, qualitative and quantitative mapping approaches, visual representation and interpretation methods, this research aims to provide a framework for describing, understanding, and communicating about spatial-visual characteristics in landscape design. A pilot study is used to explore the potential of specific mapping approaches, such as compartment analysis, 3D landscapes, grid-cell analysis, landscape metrics, visibility analysis, and eye-tracking analysis, which are employed to address spatial-visual phenomena like sequence, orientation, continuity, and complexity. Hypothetical design experiments are conducted to evaluate the feasibility and effectiveness of spatial-visual mapping in the design process. Interviews with designers are carried out to reflect on techniques for mapping spatial-visual characteristics in the daily practice of landscape architecture. This research opens a way in which to apply visual landscape research in the process of landscape design and supports the development of multidisciplinary approaches. By expanding the spatial-visual mapping toolbox, designers can engage in issues of landscape development, transformation, and preservation while providing realistic and instrumental clues for interventions in urban landscapes.

