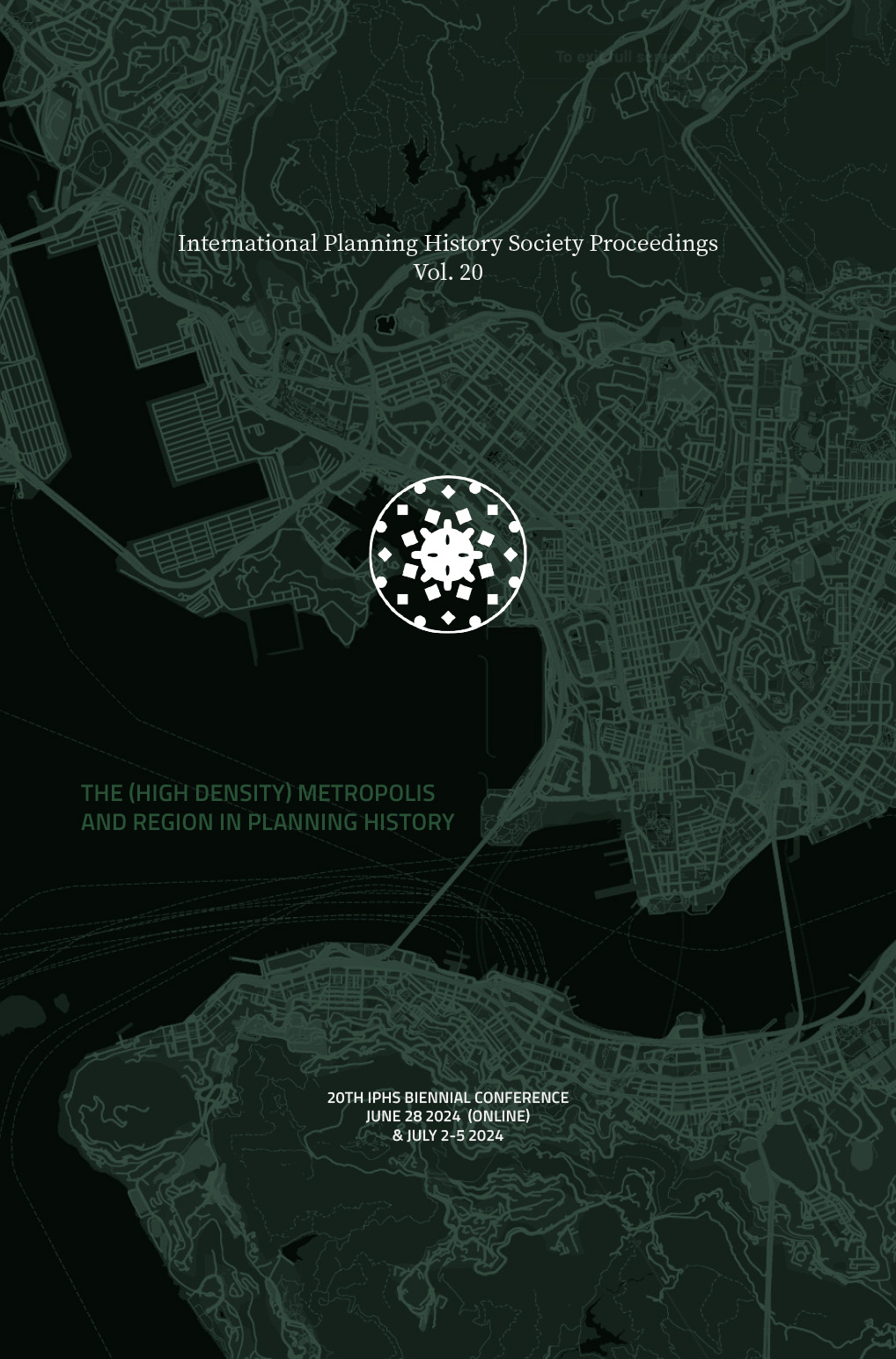Spatial Constraints and Urban Dwellings
Minimum Space Living in early 1960s’ Macau, Hong Kong, and Singapore
DOI:
https://doi.org/10.7480/iphs.2024.1.7677Abstract
The present paper focuses into socio-economic and architectural aspects of minimum space living format in Macau, Hong Kong, and Singapore’s urban landscapes, during the early 1960s, looking to the ground of research of emerging forms of inhabiting spaces in contemporary urban territories. The main analysis encompasses the historical contexts, considering influence of colonial legacies and public policies on housing practices, presenting a set of case studies, aiming to unravel similarities and differences within their spatial constraints. The achievement of such goals is to be developed through a comparative analysis, in order to derives, in one hand, an amplitude equation of adopted theoretical matrix; and, in the other hand, to identify variations between housing typologies, collective spaces, spatial distributions and technical systems. This proposal examines architectural behaviours shedding light on the evolution of high-density living conditions and public awareness regarding housing standards. Drawing on archival documents, photographic survey, and architectural records, this reflection investigates insights from first statements of architectural modernity in the field of modern housing in tropical climate conditions. Moreover, it provides a nuanced understanding of the complex interplay of architectural innovations in shaping Macau, Hong Kong, and Singapore’s built environments during a pivotal period of their developmental history.
Downloads
Published
How to Cite
Issue
Section
License
Copyright (c) 2024 Niccolò Arnaldo Galliano, Daniela Arnaut, Ana Tostões

This work is licensed under a Creative Commons Attribution 4.0 International License.

