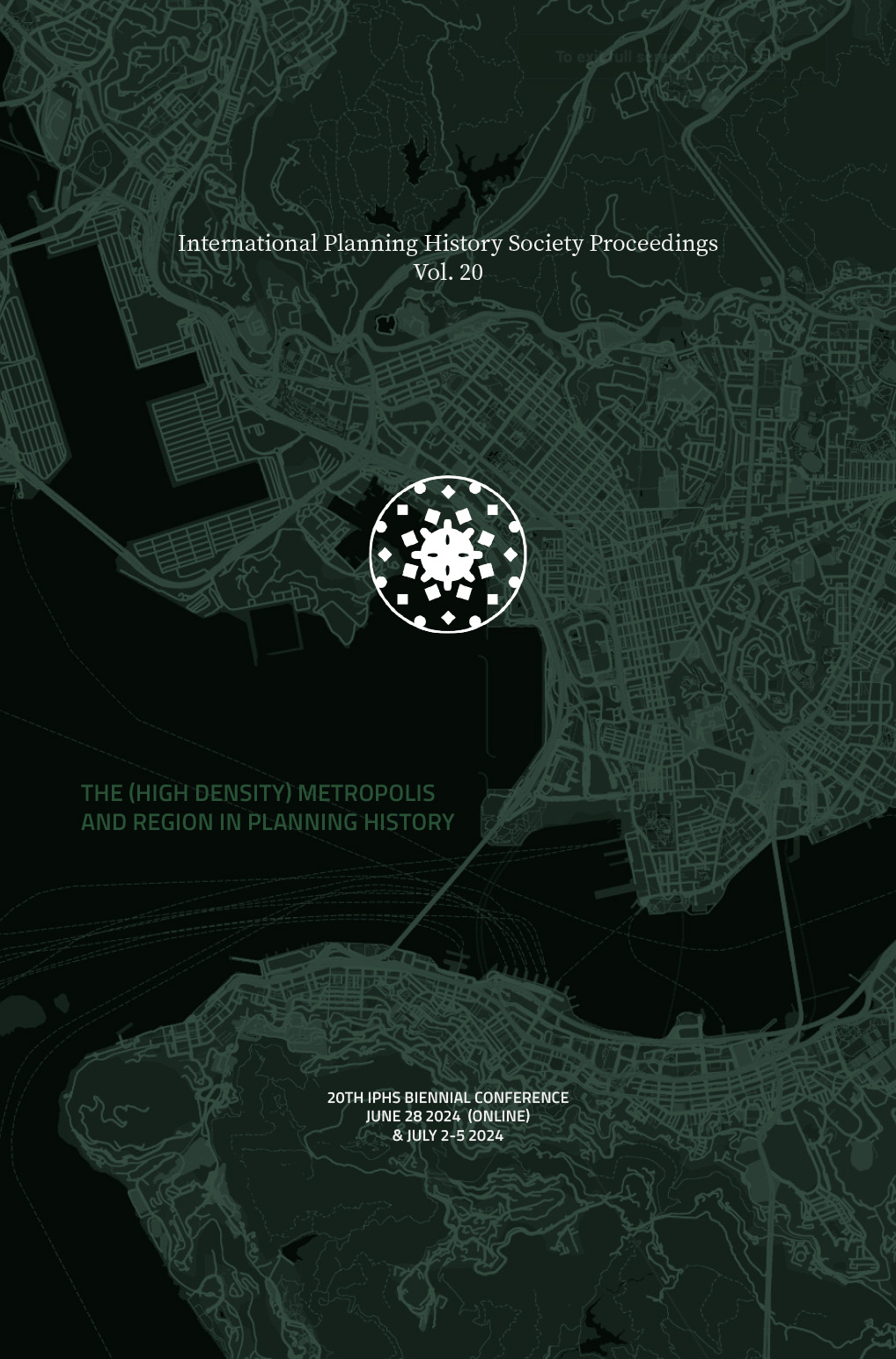Japanese Architect Yoshikazu Uchida’s Planning Techniques for Blocks and Plots
His Research on Domestic and Overseas Cases During the Pre-World War II Period
DOI:
https://doi.org/10.7480/iphs.2024.1.7597Abstract
Japanese architect Yoshikazu Uchida (1885–1972) is known for his creation of large-scale urban plans for suburban residential areas in Japan and overseas colonial settlements. This study aimed to better understand Uchida’s planning techniques for blocks and plots, and sought to clarify the formation of these techniques based on domestic and international case studies during the pre-WWII period. Using a literature survey research method, this study analysed “block and plot” materials preserved in Uchida’s collections, including a notebook in which he hand-copied from Japanese and foreign literature. Firstly, the author mainly utilized the Garden City plan (1919–1922) and a residential area plan (1933) for agricultural migrants to Manchuria to gain a better understanding of the characteristics of the blocks and plots planned by Uchida. Next, the author identified the original of his handwritten notes to show that Uchida collected examples from Japan and abroad in the pre-WWII period and compared the size and layout of blocks and plots. This study reveals that Uchida was open to overseas influences and that he developed his own planning techniques. The findings hold significance regarding the establishment of the neighbourhood unit and land readjustment in Japan.
Downloads
Published
How to Cite
Issue
Section
License
Copyright (c) 2024 Takaaki Nakagawa

This work is licensed under a Creative Commons Attribution 4.0 International License.

