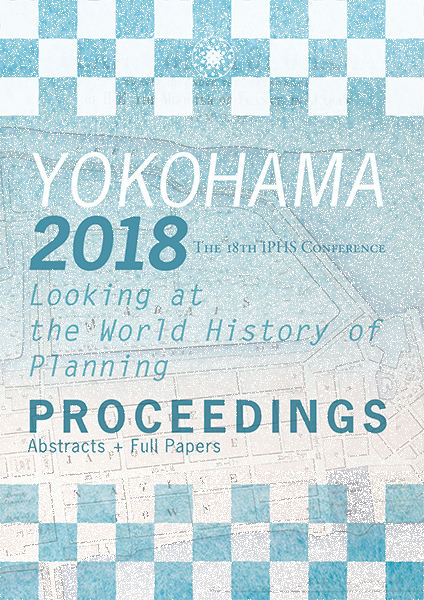Evolution of spatial planning strategies at Australian university campuses 1945-2017
DOI:
https://doi.org/10.7480/iphs.2018.1.2729Abstract
The design of the university campus is often seen as a microcosm of broader city planning trends. The university is now a global institution but this paper specifically explores trends in Australian university campus planning across several decades of political, institutional, economic, social and environmental change since the late 1940s. At mid-twentieth century campuses were legacy sites embodying design fashions from the past and awaited the exponential growth in demand for tertiary education which came in the post-war period when completely new campuses were also developed. A benchmark paradigm in campus and city planning from the late 1940s was master planning, denoting comprehensive, all-of-a-piece integrated blueprints. While the idea of holistic spatial strategies has not completely lapsed, campus planning processes have become more fluid, targeted and opportunistic, just as city planning generally has become more creative and flexible in dealing with faster rates of economic, social, technological, environmental and educational change. Our brief survey covers the major phase of post-war university development, a parallel and intersecting set of design epochs, and identification of some of the leading designers of the boom period through and on either side of the 1960s.

