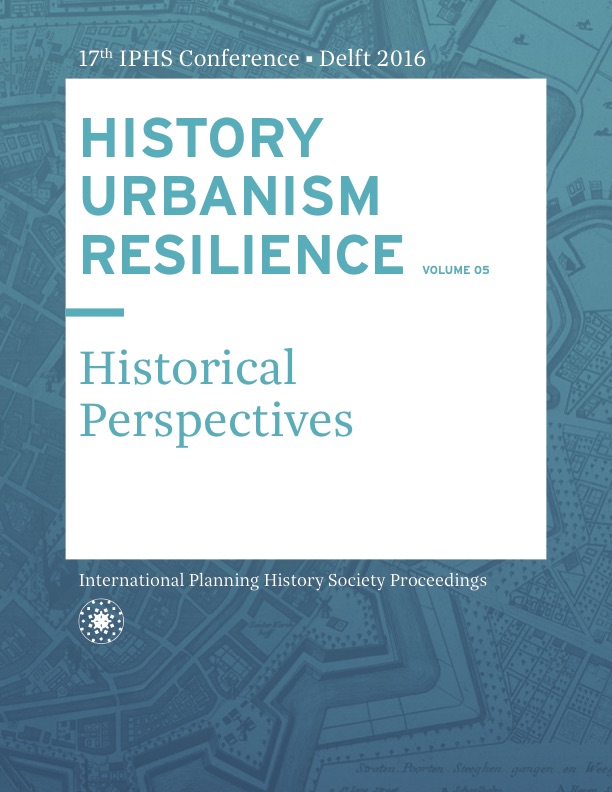The Vila Militar of Rio de Janeiro: the Genealogy of a Modern Design
DOI:
https://doi.org/10.7480/iphs.2016.5.1318Abstract
This paper investigates the principles that guided the design of the Vila Militar of Rio de Janeiro, a military town built in 1908. It is a narrative about the urban and architectural features of the pioneering military town in Brazil. Fruit of a Brazilian Army modernization program of the early twentieth century, this village was planned as the first autonomous unit, consisting of bureaucratic and residential buildings, military schools and training areas, in order to serve as a model to other military town to be built throughout the country, according to Frank McCann (2007). Designed in accordance with modern principles of circulation, hygiene, large green areas, zoning, standardization and easy reproducibility of forms, the blueprints reflected the corporate hierarchy in space and on the houses’ architecture. It means that, each rank was settled in different areas and with different types of housing but also different typologies was designed for the same rank offering a rich architectural landscape. In addition to the institution´s modernization, this settlement had a pedagogic function in introducing new notions of space and habitability and, moreover, it had a symbolic role of representing the officer’s emergence in the sociopolitical context of the First Republic. The officer´s houses in the Vila Militar breaks with the previous types of military housing from the 19th century. Although it was not effectively reproduced in other places as firstly intended, the construction of the Vila Militar still ensures its significance as a pioneering military living in the 20th century and due to its role as one of the main establishments of the corporation in Brazil. It is part of a building type with a striking presence in Brazilian cities landscapes along the 20th century. Finally, this paper strives to contribute with one more chapter of the history of Brazilian´s military town and, consequently, Brazilian´s history of urban and housing planning.References
Choay, Françoise. O urbanismo. Utopias e realidades. Uma antologia. (São Paulo: Perspectiva, 2003).
Exército Brasileiro. “Revista da exposição cultural do Centenário da 1ª Divisão de Exército e Vila Militar”. [s.d].
Frank McCann, Soldados da pátria: história do Exército brasileiro 1889-1937 (São Paulo: Companhia das Letras, 2007).
Fernando Diniz Moreira, “Shaping Cities, Building a Nation: Alfred Agache and the Dream of Modern Urbanism in Brazil, 1920-1950”. (PhD diss, University of Pennsylvania, 2004), 33.
Micael Herschmann and Carlos Alberto, “O imaginário moderno no Brasil”, in A invenção do Brasil moderno: medicina, educação e engenharia nos anos 20-30, ed. Micael Herschmann and Carlos Pereira. (Rio de Janeiro: Rocco, 1994), 09-42.
Reis Filho, Nestor Goulart. Quadro da arquitetura no Brasil. (São Paulo: Perspectiva, 2006).
Rodriguez, Helio Suêvo. A formação das estradas de ferro no Rio de Janeiro. O resgate da sua memória. (Rio de Janeiro: Sociedade de Pesquisa para Memória do Trem, 2004).
Simonsen, Roberto. A Construção dos Quartéis para o Exército. (São Paulo, 1931).
Telma de Barros Correia, “A iniciativa privada e a transformação do espaço urbano e do território: Brasil, década de 1950” (paper presented at the XIII Encontro da Associação Nacional de pós-graduação e pesquisa em planejamento urbano e regional, ANPUR,. Florianópolis, Santa Catarina, May 25-29, 2009).
Telma de Barros Correia. “A cidade-jardim: os conjuntos residenciais de fábricas (Brasil, 1918-1953)”. Anais do Museu Paulista.22, 1, jan-jun (2014): 161-198.

