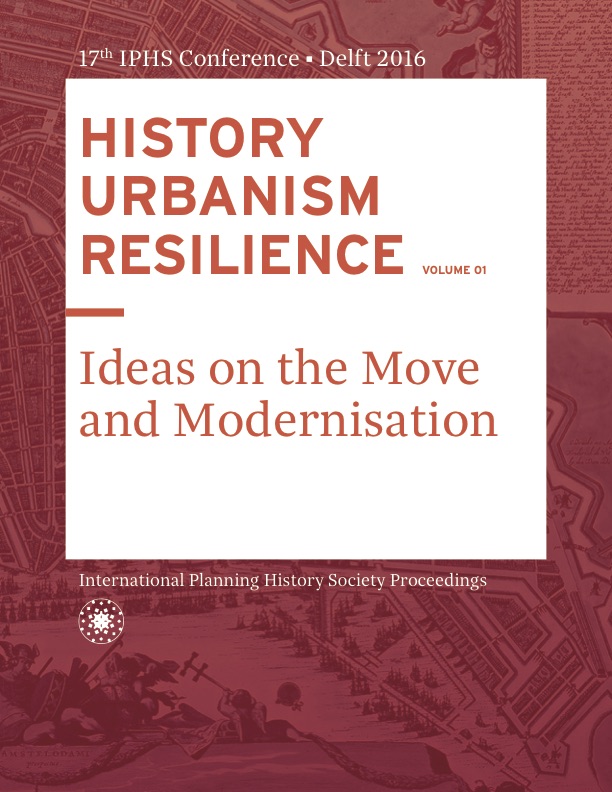The Transformation of the Santo Antonio District, in Recife, Brazil, (1938-1949)
DOI:
https://doi.org/10.7480/iphs.2016.1.1202Abstract
The city of Recife became a privileged field of experimentation for the new ideas of Urbanism, having many plans made between 1927 and 1943 and attracting the interest of the most important urban planners throughout the country. Initiated by the presence of the French urban planner Alfred Agache, the debate saw a series of proposals, studies, suggestions published in the local and national journals and newspapers. Santo Antonio was the administrative and commercial center of the city, with many public buildings and shops. Most of the debate was centered around the transformation of the central district, the island of Santo Antonio. Financial constraints prevented more expropriations and the project was reduced to a single large avenue and its neighboring blocks of buildings.The new avenue was a brutal intervention in the district, destroying eighteen blocks of the city. From a large square facing the river, the avenue starts 60 meters width, decreasing to 40 in the middle and reaching the 30 meters when arriving at the Independência Square, in the center of the district. Along this length, these volumes are separated by two narrow streets, which are barely perceptible; when one is on the avenue these streets cannot be seen due to the masses of these volumes.
The new avenue, later called Guararapes, was intended to modernize the old center, transforming it into a monumental ensemble. Its verticalization, greater density and concentration closely resembled the business-center proposed by Agache for Rio. In the perspective submitted with the plan, one perceives velocity and fluidity, as converging lines and the cornices of the buildings conduct eyes to the vanishing point. The buildings were not there to be individually seen or admired, but to compose scenery. Legislation produced the desired profile (building heights and setbacks) of the avenue.
The replacement of the colonial urban fabric by a new pattern was due to the establishment of building codes regulating building codes determined alignment of facades, volumetric unity of blocks and concordance of heights and architectural motifs. The new urban design communicated an intense image of power and discipline through its architectural mass, monumental scale and vast open spaces. It was clearly intended to form of urban scenery, expressing Vargas Regime corporatism, social control, and state regulatory interventionism.
This paper explores the role of the building codes in the weaving of urban elements, dynamic forces and desires of patrons, bureaucrats, and architects towards the creation of a modern district.
References
“Acta da Sessão de Installação do Club de Engenharia de Pernambuco” Boletim de Engenharia 1, 1, (January 1923): 23.
“Com ou sem empréstimo, a prefeitura realizará as obras que a cidade precisa” Folha da Manhã, July 31 1938, 1,8.
Corrêa Lima, Attílio. “Plano de remodelação da cidade do Recife” Urbanismo e Viação, 11 (December, 1940): 42-47.
“Entregue à municipalidade o plano definitivo de reforma do bairro de Santo Antônio. A solemnidade de hontem no Teatro Santa Isabel” Folha da Manhã, Recife, 24 April 1938, 3.
Ferreira, Domingos. “A urbanização de Recife” Diário da Manhã, Recife, 14 May 1931.
Figueiredo, Nestor. “Anteprojeto do plano de remodelação e desenvolvimento sistemático do Recife, 1931” manuscript.
Magalhães, Agamenom. “A Verdade de um Regime” Folha da Manhã, Recife, 9 August 1942.
Melo, Marcus André. “O Estado, o boom do século e a crise de habitação” in Cidade e História, edited by Marco Aurélio Gomes, Ana Fernandes, 147-158. Salvador: UFBA, 1991.
Moraes Rego, Antonio, Estelita, José., Pereira, Eduardo. “Bairro de Santo Antônio: parecer favorável em reunião do conselho de 13 de janeiro de 1931 e enviado à Prefeitura” Boletim de Engenharia 5, 9 (February, 1931): 3-5.
Moreira, Fernando Diniz. “A aventura do urbanismo moderno em Recife” In Urbanismo no Brasil 1895-1965, edited by Maria Cristina Leme, 141-166. São Paulo: Nobel/Edusp,1999.
Moreira, Fernando Diniz. “Shaping Cities, Building a Nation: Alfred Agache and the Dream of Modern Urbanism in Brazil, 1920-1950”. PhD diss, University of Pennsylvania, 2004.
Novaes Filho, Antonio, Depoimento, Entrevistas-História Oral (1976). Rio de Janeiro: FGV/CPDOC, 1980.
“O Plano de Remodelação do Recife” Diário da Manhã 5, Recife, February 1931.
Outtes, Joel. “O Recife pregado à cruz das grandes avenidas: Contribuição à história do Urbanismo (1927-1945). Ms diss., MDU/UFPE, 1991
“Plano de Remodelação para o Recife” Arquitetura e Urbanismo, (March/April, 1940): 21-23
Pontual, Virginia. Uma cidade e dois prefeitos: Narrativas do Recife das décadas de 1930 a 1950. Recife: EDUFPE, 2001.
Pontual, Virginia. “Ordem e Progresso: O pensamento urbanístico no Recife dos anos 30.” (paper presented at the biannual national meeting of ANPUR), Brasília, 1995, p.797-810,
Prefeitura Municipal do Recife (PMR). Seis annos de administração municipal. Relatório apresentado pelo Prefeito Novaes Filho ao Governo Agamenom Magalhães, em dezembro de 1944. Recife: PMR, 1944.
Prefeitura Municipal do Recife (PMR), Regulamento de Construcções do Município do Recife. 08/12/1936. Decreto n.374. Recife: Imprensa Official, 1936.

