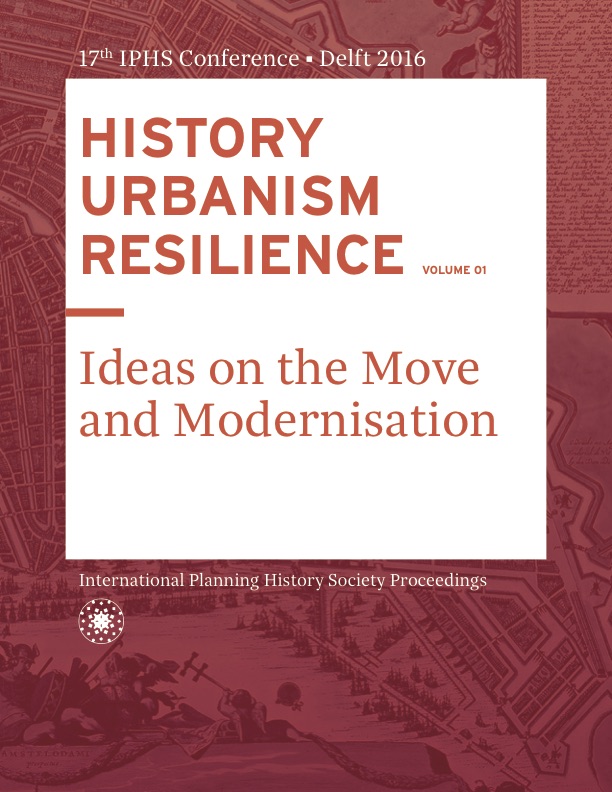The implementation of the neighbourhood unit concept in the Western Garden Cities in Amsterdam in the early post-war period
DOI:
https://doi.org/10.7480/iphs.2016.1.1200Abstract
This paper analyses the way the General Expansion Plan for Amsterdam was modified after 1945 to accommodate the principles of the neighborhood unit concept, using the Western Garden Cities as a case study. The purpose is to evaluate continuities and discontinuities between per-war and post-war modern urbanism. The original plan was heralded as exemplary for the CIAM approach to urbanism since its presentation in 1934 - not surprisingly since Cornelis van Eesteren, its principal designer, was president of the CIAM. So far scholars have ignored the way the plan was partly re-designed in the 1940s and 1950s, the neighborhood unit concept providing the reasons for most of the changes. Exploring these changes is the original contribution of this paper. The methodology combines historical research into the motives of the principal stakeholders - Van Eesteren, the municipal planning office, local politics and the housing corporations among others - with a thorough analysis of urban plans and the structure of the neighborhoods.After briefly outlining the original plan, the paper analyses the neighborhood unit, its introduction in the Netherlands during the German occupation, the role assigned to it in fostering a new sense of community (the lack of which was seen as one of the origins of the war), and the impact it made on Dutch urban planning after the war. The core of the paper describes how the principles of the neighborhood unit concept impacted the Western Garden Cities, the first substantial part of the General Expansion Plan that was actually realized.
The findings of the research demonstrate to what extent the original plan reflected the urban planning principles as outlined at the International Town Planning Conference in Amsterdam in 1924: the traditional concentric expansion strategies were replaced by a radial approach that, in Van Eesteren's plan, culminated in 'fingers' stretching out in the surrounding countryside, separated by wide green wedges - an approach that can be found in numerous other general expansion plans made in the 1930s. Then the Dutch variant of the neighborhood concept is analyzed. Developed in the United States as method to make housing estates fit for the car while at the same creating social units with all the facilities for everyday life, the concept was charged with new meaning in the Netherlands in the years of the German occupation. Inspired by the characteristically Dutch political philosophy of 'personalist-socialism', the model was now seen as a tool to forge a new sense of community, the lack of which having been identified as one of the underlying causes of the war. Finally and most importantly, the implications of the concept for the Western Garden Cities are described. The paper shows that a hierarchy of housing units of different scales was introduced: neighborhoods made up of several sub-neighborhoods, with facilities such as shops concentrated in neighborhood centers, leading to a much more differentiated urban landscape.
References
Algemeen Uitbreidingsplan: Grondslagen Voor de Stedebouwkundige Ontwikkeling van Amsterdam. Deel 1: Nota van Toelichting, Deel 2: Bijlagen. Amsterdam, 1935.
Bos, A. De Stad Der Toekomst, de Toekomst Der Stad. Een Stedebouwkundige En Sociaal-Culturele Studie over de Groeiende Stadsgemeenschap. Rotterdam, 1946.
Bosma, Koos, and Helma Hellinga. Mastering the City : North-European City Planning 1900-2000. Rotterdam: NAi Publishers, 1997.
Doorn, J.A.A. van. ‘Wijk En Stad: Reële Integratiekaders?’ In Staalkaart Der Nederlandse Sociologie, edited by Sj. Groenman and H. de Jager. Assen, 1970.
Geyl, W.F. Wij En de Wijkgedachte. Utrecht, 1948.
Hellinga, Helma. ‘Het Algemeen Uitbreidingsplan in Amsterdam / The General Expansion Plan’. In Het Nieuwe Bouwen: Amsterdam 1920-1960, edited by Koos Bosma. Delft, 1983.
P. Zanstra. ‘Enige Opmerkingen over Functionele Stedebouw’. Wending Maandblad voor Evangelie en Cultuur 10, no. 4 (June 1955): 213–23.
‘Rapport van de Commissie Ter Bestudeering van Het Vraagstuk van Den Bouw Eener Tuinstad of van Tuindorpen in de Omgeving van Amsterdam’. Amsterdam, 1929.
Rossem, Vincent van. Cornelis van Eesteren architect urbanist. Deel II Het Algemeen Uitbreidingsplan van Amsterdam Geschiedenis en Ontwerp. Rotterdam: NAi Uitgevers, 1991.
Rossem, Vincent van, Jeroen Schilt, and Jos Smit, ed. Jaarboek Cuypersgenootschap 2001. De Organische Woonwijk in Open Bebouwing. Rotterdam: Uitgeverij 010, 2002.
Wagenaar, Cor. Town Planning in the Netherlands since 1800. Responses to Enlightenment Ideas and Geopolitical Realities. Rotterdam: 010 Publishers, 2011.
Wagner, Martin. Städtische Freiflächenpolitik: Grundsätze Und Richtlinien Für Größe Und Verteilung Der Verschiedenen Arten von Sanitärem Grün Im Stadtplan Mit Besonderer Berücksichtigung von Groß Berlin. Berlin, 1915.
Werf, Jouke van der, and Marina Roosebeek, ed. Atlas AUP Gebieden Amsterdam. Amsterdam, 2013.
Witteveen, W.G. ‘De Ontwikkeling van Amsterdam West’. In Amsterdam’s Toekomstige Ontwikkeling, edited by Nederlandsch Instituut voor Volkshuisvesting en Stedebouw en Groot-Amsterdam. Haarlem, 1926.

